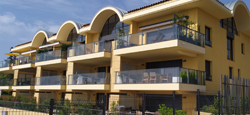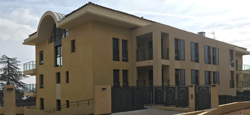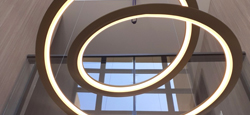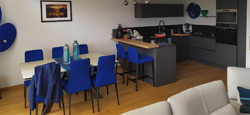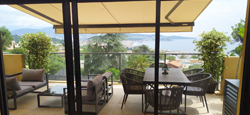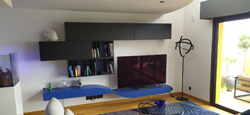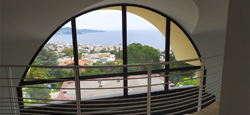A 19-APARTMENT Résidentiel
BUILDING Project
This new development, located on the Archet hill in Nice, overlooks the Baie des Anges (Bay of Angels) and offers unique views on the Mediterranean.
Architect, who couples as the developer, has taken advantage of this wide unobstructed view by creating as many units with a view as possible using extra-large glass windows and large terraces facing the sea. High « verrières » (skylights) typical of the “Belle Époque” architectural style in Nice, channel the light into the top-floor duplex and mezzanine apartments, thus magnifying the sea view over the Baie des Anges.
This luxury apartment building, is surrounded with private villas, in a peaceful and quiet environment. The landscaped swimming pool is located in an enclosed, secure garden, just a few steps down from the building. All underground parking spaces are directly accessible from the street.
The development is also ideally located within the city:
- a 5-min drive from Promenade des Angl
- a 15-min drive from the airport,
- a 15-min drive from Place Masséna.
Top-of-the-line interior features:
- Duct air conditioners (reversible) to provide heating and cooling.
- Domestic hot water provided by individual thermodynamic water heaters or by the collective hot water system.
- Kitchens to be fully equipped with lacquered furniture, all appliances included.
- Bathrooms will include: a vanity unit, a mirror and integrated lights, a shower cabin, a thermostatic electric towel rail.
- A wall-hung toilet and a washbowl vanity unit, recessed lighting.
- All floors to be covered with large stoneware tiles (24x24 in), colour-matching joints (optional hardwood floors available in the bedrooms).
- Interior partition walls in Placostil or equivalent, 2.83-inch thickness, soundproofed with glass wool.
- Smooth paint finish on walls and ceilings.
- Internal doors and decorative door handles.
- Interior fittings are planned for in wardrobes and cupboards.
- Two-colour aluminium-framed picture windows with thermal break and double glazing.
- Motorized roller shutters with centralized remote control.
- Terrace railing made of a lacquered aluminium structure and Stadip glazing.
For your safety :
- Individual entrance door with an A2p security lock (5 points).
- Individual alarm system and safe to be provided for each unit.
- Colour video door entry system, digital code access, and Vigik pass (to enter the building).
- Sliding gate to access the development and remotely-controlled gate to access the underground level.
……all apartments are delivered with a minimum of one individual garage (closed with a motorized door) and one private cellar.
NB : Specifications are in accordance with the 2012 thermal regulations for low-consumption buildings.
Elegant, high comfort features, studied, carried out, and followed upon by the architect in charge of the project. Delivery expected in the 2nd semester of 2022.


