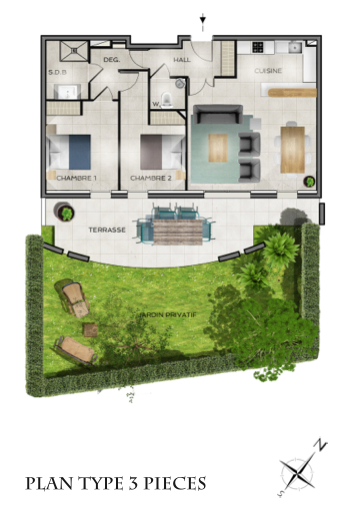Development of a residential BUILDING
with 14 APARTMENTS & OFFICE SPACE

From a studio apartment to a rooftop villa !! This 14-unit development boasts beautiful terraces and emphasising high-quality materials and finishing details.
Each apartment combines comfort et functionality features.
Located in a residential neighbourhood close to the city centre,
this small secure development is set in peaceful surroundings with greenery,
only a short distance from shops and all amenities.
Elegant, high-quality and comfort specifications:
- Reversible air-conditioning.
- Large size porcelain "stoneware" tiles.
- Double glazing for thermal and sound insulation.
- Reinforced wall insulation.
- Bathrooms with vanity unity, mirror, light panel & heated towel-rail.
- Decorative internal doors, fitted closets.
- Soundproof armoured front door with A2p security lock (5 points).
- Smooth paint finish.
- Exterior sliding doors framed in aluminium.
- Electric shutters with central locking system.
- Underground garages and private parking accessible by lift.
- Video door intercom and digital code access.
- Private landscaped gardens.
- Tastefully decorated common areas and lobbies.
……all apartments are delivered with a minimum of one individual garage closed with a motorized door..
NB : Specifications are in accordance with the 2012 thermal regulations for low-consumption buildings.
Elegant, high comfort features, studied and carried out by the architect and interior-designers in charge of the project. Delivered in the 2nd semester of 2017.

